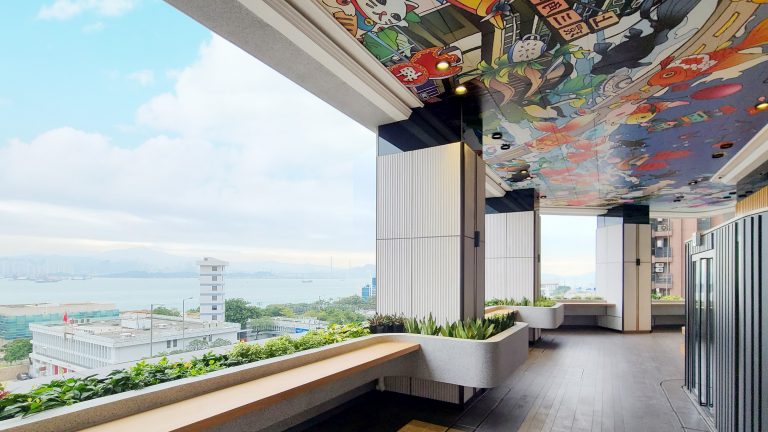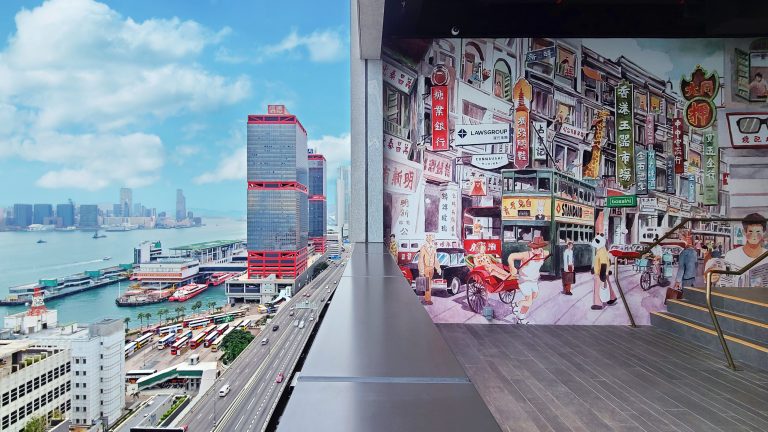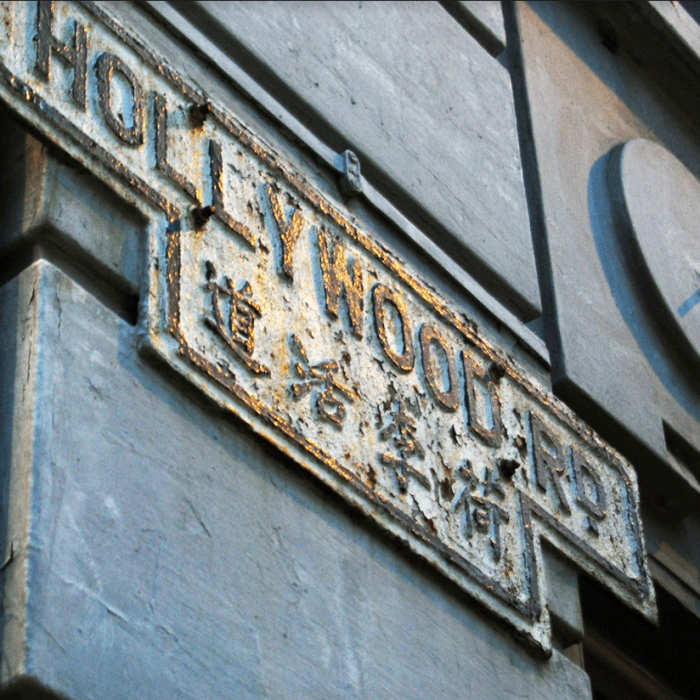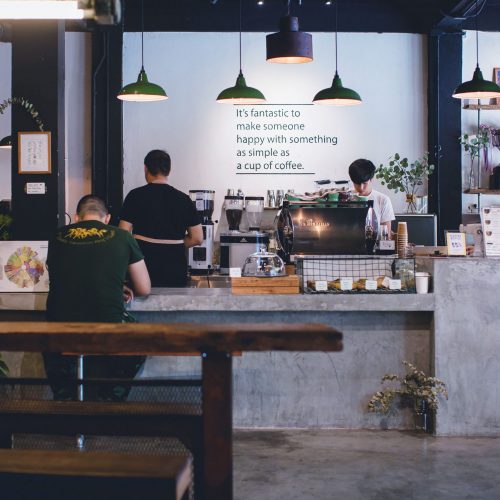WHERE VITALITY MEETS TRADITION
Concept
Connaught Marina is a boutique office complex located in the heart of Sheung Wan, embracing the proximity with Central Business District (CBD) and enjoying the vibe and cultural heritage of the city. Surrounded by restaurants of authentic cuisines, the building features 270-degree of seaview, flexible layouts, local art, and exclusive concierge services for professionals who want to make a statement for their brands.
Features


270-degree Seaview
Simplicity with style, Connaught Marina offers panoramic views of Victoria Harbour, putting Hong Kong’s brilliance and beauty on full display.
Land[E]scape
Designed for relaxing and leisurely lounging, the Land [E]scape features a large lush landscaped garden with plush chairs.




To-Gather
To-Gather welcomes you to take a break, chill with friends and colleagues as you enjoy the beautiful Victoria Harbour seaview.
Celebration of the Harbour
Located on the top floor, the Skybar is an ideal place to put down your heavy work and relax over drinks with business associates, friends and families.










Neighbourhood
Sitting at the Central Business District, while surrounded by cultural spots, heritage sites and authentic restaurants, Connaught Marina is the perfect location to immerse in the city’s vitality, feeling the dynamic vibes of both local culture and cosmopolitan style.




Disclaimer: Not taken at or from the Development or its vicinity, and is not related to the Development. Photographs, images, drawings or sketches shown in this Website are archive images and may be edited with computerized imaging techniques ,and are for reference only, and are not taken at or from the Development or its vicinity nor based on the same. They do not reflect the actual appearance or view of the Development or any part thereof upon completion nor the surrounding buildings, facilities or environment. Any objects in the archive images may not appear in reality. This Marketing Brochure and its contents do not constitute and shall not be construed as the Vendor making any express or implied contractual term, offer, representation, undertaking or warranty in respect of the Development or any part thereof (whether related to view or not). The above descriptions regarding commercial properties shall be subject to the final approved building plans.
Disclaimer: Photographs, images, drawings or sketches shown in this Website are for reference only and are only to indicate the general appearance of the relevant part of the Development upon completion. Surrounding environment, buildings and facilities of the Development may be omitted or simplified or edited with computerized imaging techniques. The renderings do not reflect the actual view of the Development or any part thereof upon completion. Surrounding environment, buildings and facilities of the Development may change from time to time. Air-conditioners, pipes, grilles and other facilities on the external walls of the Development are omitted. The renderings do not reflect the actual appearance and view of the Development. Colours, fittings, finishes, appliances, trees, plants, landscapes, facilities, furniture, features, lightings and objects in the renderings are not standard provisions and may not appear in the actual Development or its vicinity. Provisions of fittings, finishes and appliances are subject to terms and conditions of the agreement for sale and purchase. The Vendor reserves right to amend the building plans and other plans (including but not limited to area, location and layout or landscapes) from time to time, and the design of the Development shall be subject to the final plans approved by the relevant governmental authority(ies). The rendering does not constitute and shall not be construed as the Vendor making any express or implied contractual term, offer, representation, undertaking or warranty in respect of the Development or any part thereof (whether related to view or not).
Location
Floor Plan
G/F
Leasing Area (approx):
Shop 1: 795 sq.ft.
Shop 2: 989 sq.ft.
Floor to Floor Height: 5.00m
Floor Plan
1/F
Leasing Area (approx):
1, 781 sq.ft.
Floor to Floor Height: 4.87m
Floor plan
2/F
Leasing Area (approx):
2, 253 sq.ft.
Floor to Floor Height: 4.87m
Floor plan
6/F
LAND[E]SCAPE
Floor plan
7-11/F
Leasing Area (approx):
Office Unit 1: 535 sq.ft.
Office Unit 2: 470 sq.ft.
Office Unit 3: 428 sq.ft.
Office Unit 4: 412 sq.ft.
Floor to Floor Height: 3.50m
Floor plan
12-13, 15-17/F
Leasing Area (approx):
1, 845 sq.ft.
Floor to Floor Height: 3.50m
Floor plan
18/F
To-Gather
Floor plan
19-23, 25-29/F
Leasing Area (approx):
1, 845 sq.ft.
Floor to Floor Height: 3.50m
Floor plan
30/F
Leasing Area (approx):
1, 845 sq.ft.
Floor to Floor Height: 4.50m
Disclaimer: Photographs, images, drawings or sketches shown in this Website are for reference only and are only to indicate the general appearance of the relevant part of the Development upon completion. Surrounding environment, buildings and facilities of the Development may be omitted or simplified or edited with computerized imaging techniques. The renderings do not reflect the actual view of the Development or any part thereof upon completion. Surrounding environment, buildings and facilities of the Development may change from time to time. Air-conditioners, pipes, grilles and other facilities on the external walls of the Development are omitted. The renderings do not reflect the actual appearance and view of the Development. Colours, fittings, finishes, appliances, trees, plants, landscapes, facilities, furniture, features, lightings and objects in the renderings are not standard provisions and may not appear in the actual Development or its vicinity. Provisions of fittings, finishes and appliances are subject to terms and conditions of the agreement for sale and purchase. The Vendor reserves right to amend the building plans and other plans (including but not limited to area, location and layout or landscapes) from time to time, and the design of the Development shall be subject to the final plans approved by the relevant governmental authority(ies). The rendering does not constitute and shall not be construed as the Vendor making any express or implied contractual term, offer, representation, undertaking or warranty in respect of the Development or any part thereof (whether related to view or not).
Get in Touch
A
Laws Real Estate Agency Ltd.
35/F, Laws Commercial Plaza,
788 Cheung Sha Wan Road,
Kowloon
T
+852 2371 1988
+852 2371 1906
E
enquire@lawsproperties.com
jerry.cheng@lawsproperties.com
Disclaimer: The Developer reserves the right to make modification and changes without prior notice to the facilities, materials, building designs and layouts of this Development, which are subject to the provisions upon handover of the units. All information contained in this Website does not represent the plans approved by the relevant Government authorities and shall be subject to the final plans approved by the relevant Government authorities and legal documentation.
All Rights Reserved by LAWSGROUP © 2020
All Rights Reserved by LAWSGROUP © 2020